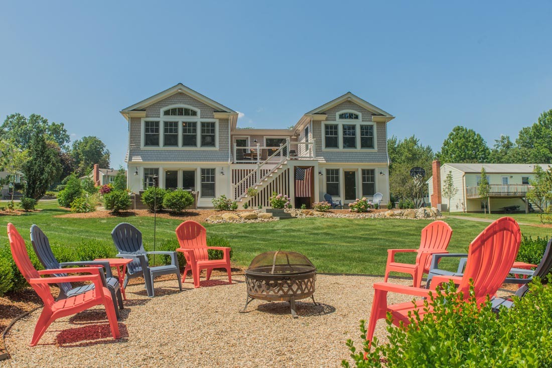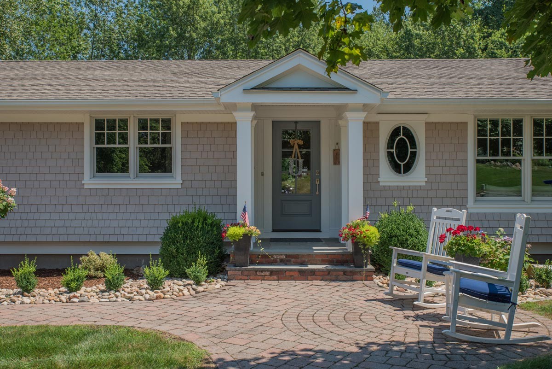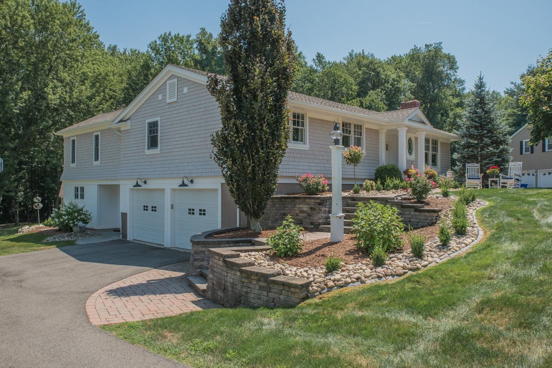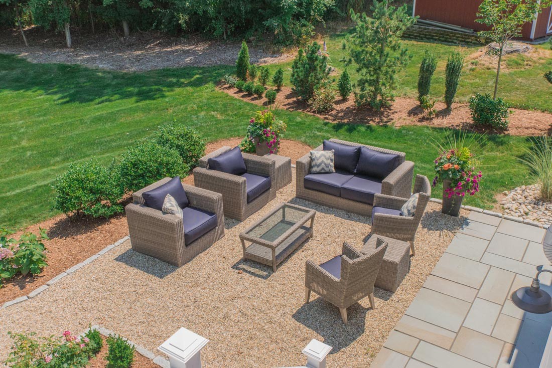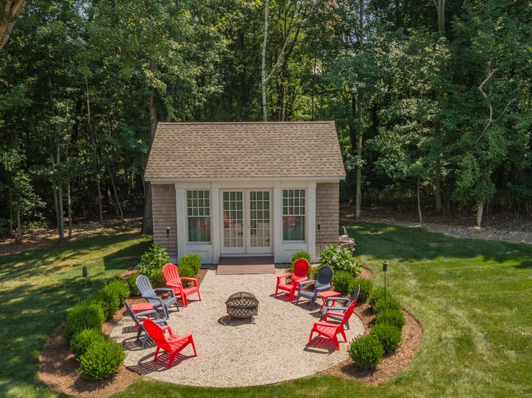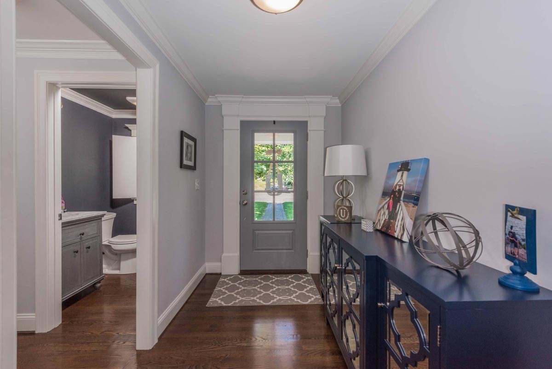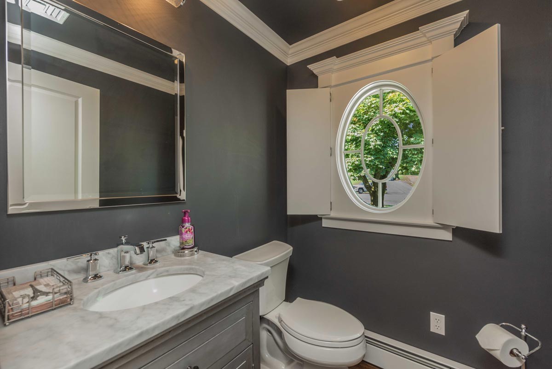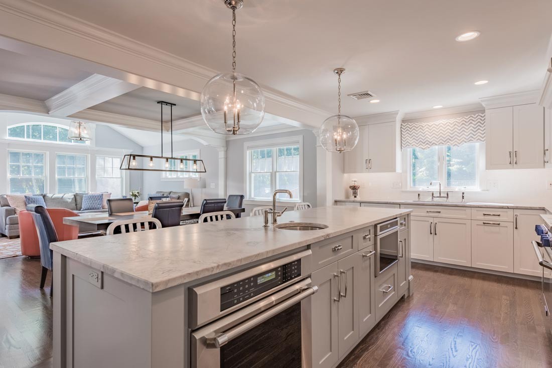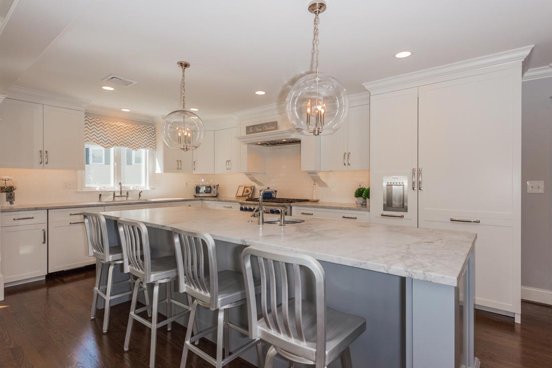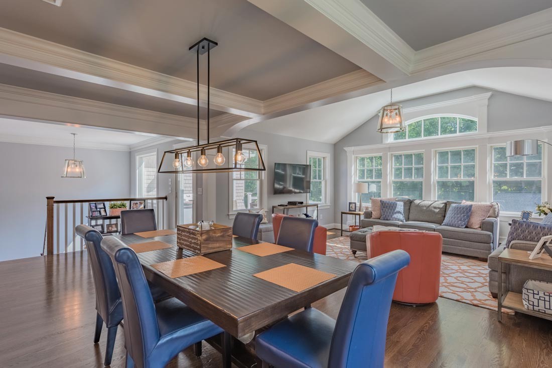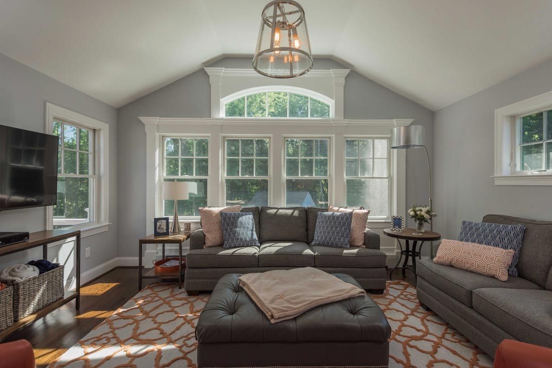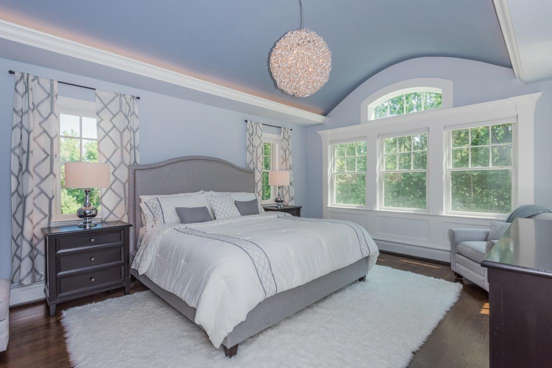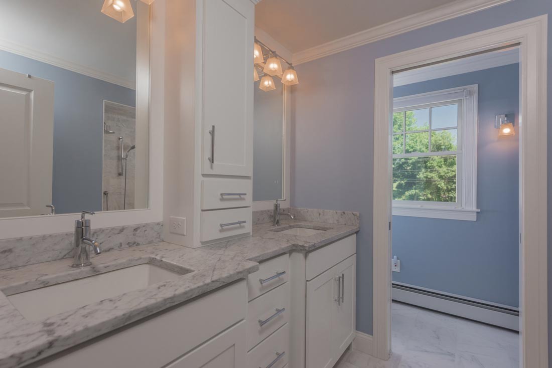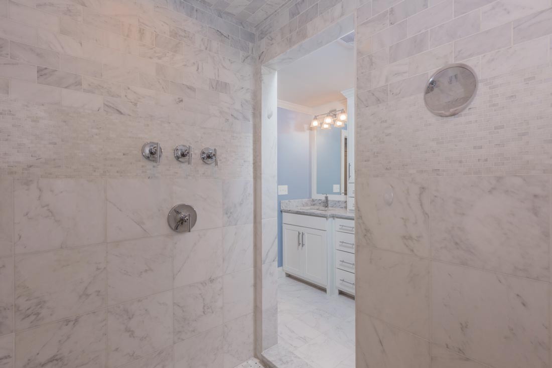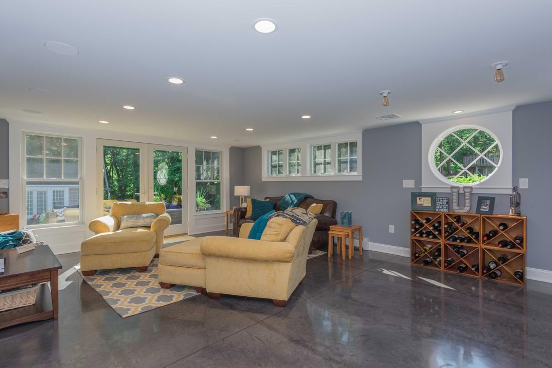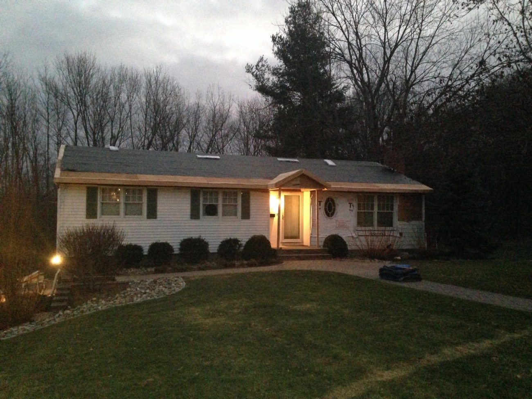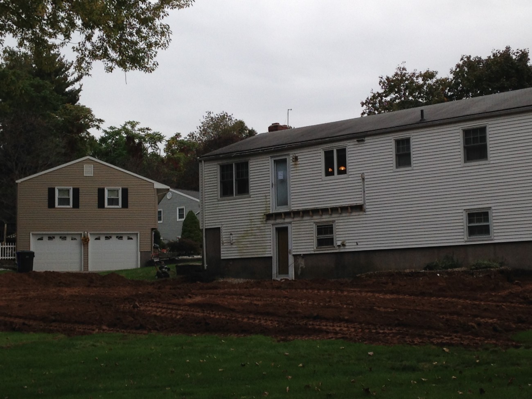Ranch Redux
Fully Remodeled in Rocky Hill
A simple 1970s ranch reimagined and redesigned with a Nantucket shingle exterior and a sleek transitional interior, this home represents a classic example of green building at its most base level. By building in existing neighborhoods rather than in new subdivisions, we can preserve what little open land remains. Additionally, by renovating existing homes as opposed to tearing them down, we are reducing the waste in our landfills, and reducing our carbon footprint by at least half. This home has all of the amenities of our new homes, including a wide-open floor plan, a custom kitchen with leathered marble countertops and a full suite of Thermador appliances, marble baths, and custom built-ins throughout the home.
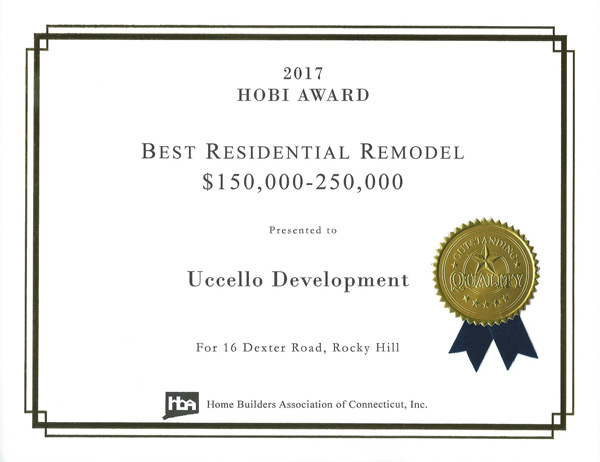
- Location: Rocky Hill, CT
- Status: Completed October 2015
- Style: Ranch
- Architect: KV Designs, Old Saybrook, CT
- Interior Design: Nick Uccello, Uccello Development
- Square Footage: Before: 1,238; After: 2,222
- Bedrooms: Before: 3; After: 3
- Bathrooms: Before: 2; After: 3.5
- Acreage: 0.46

