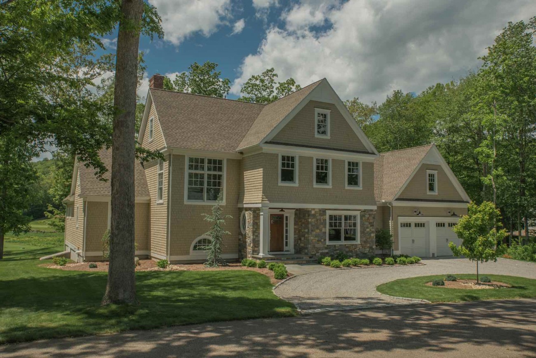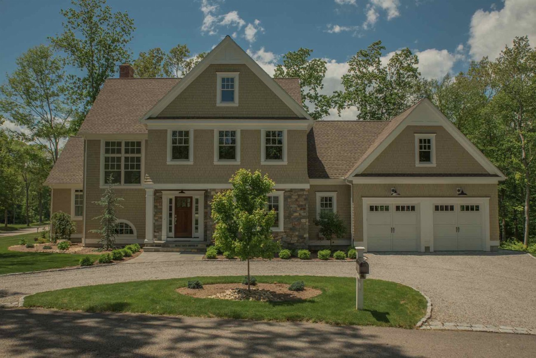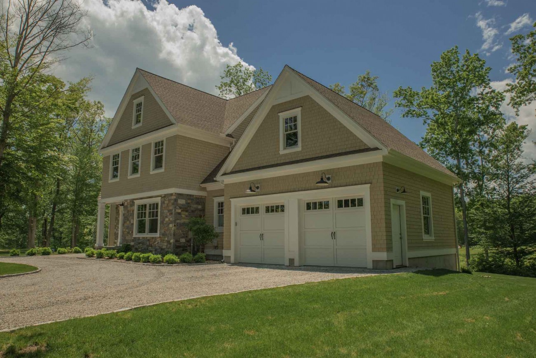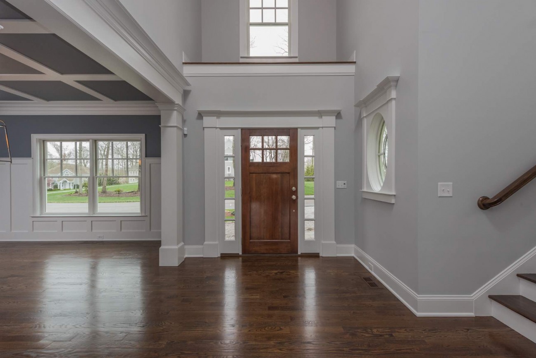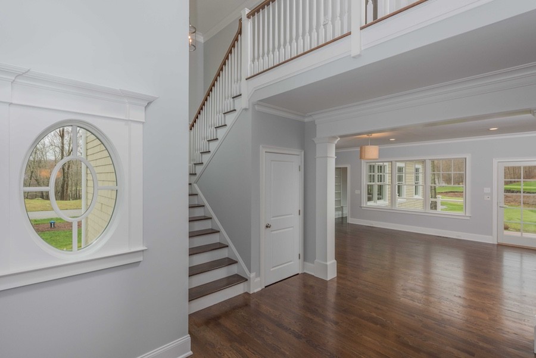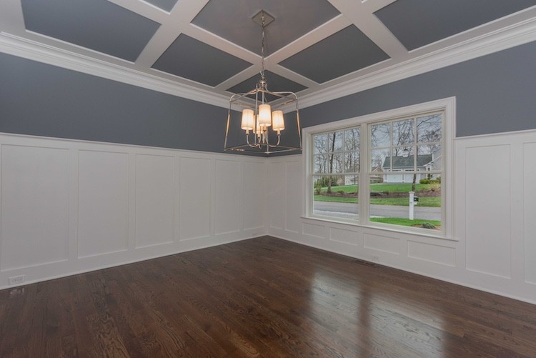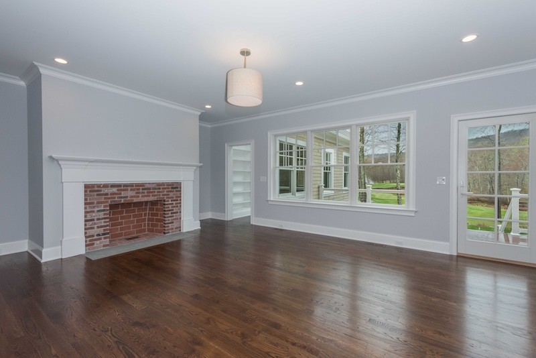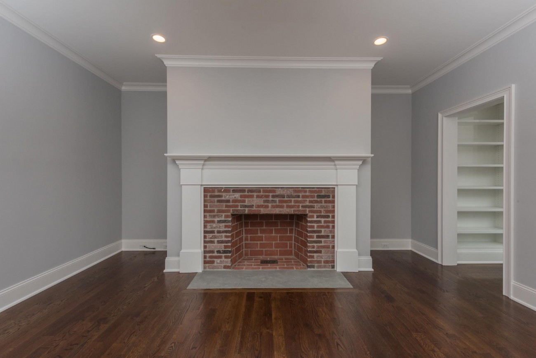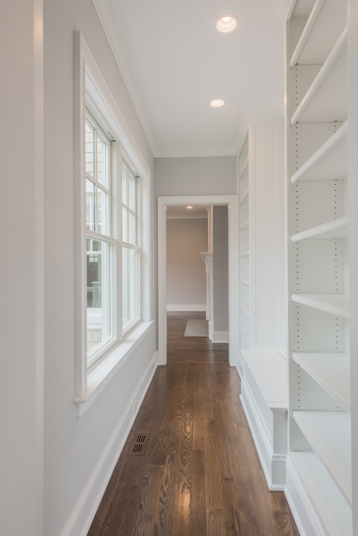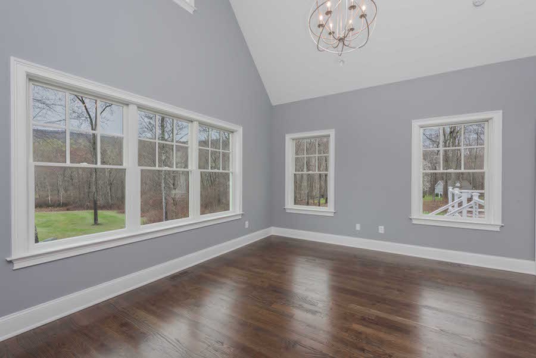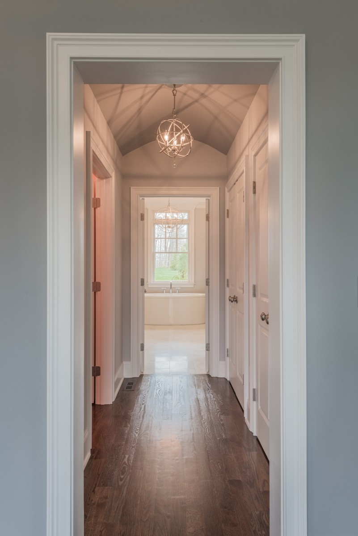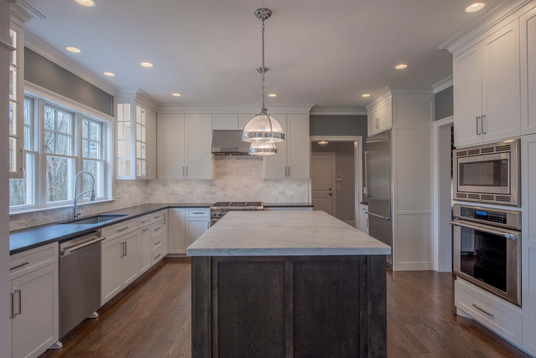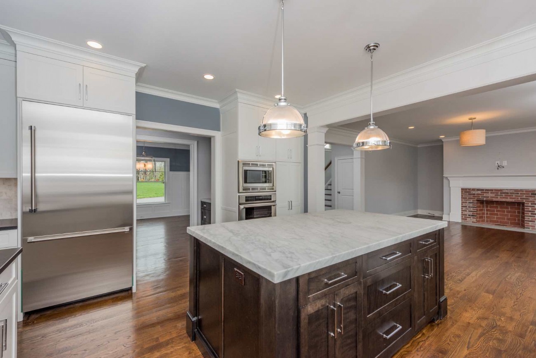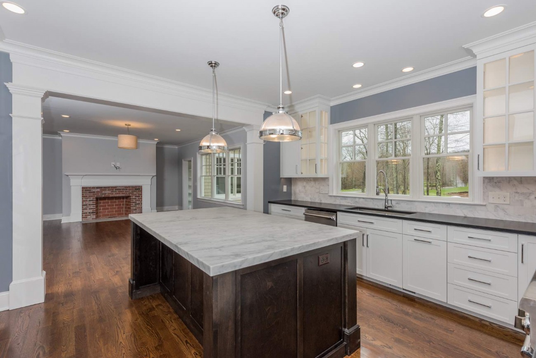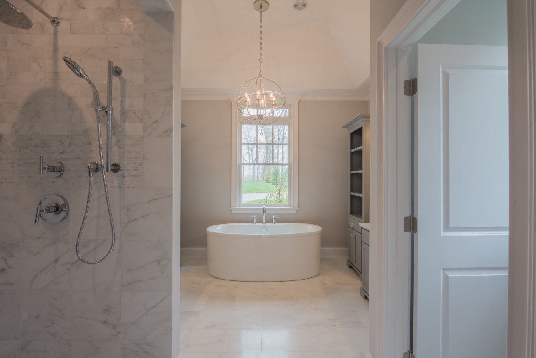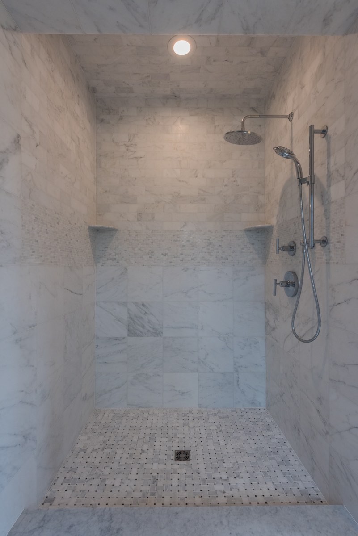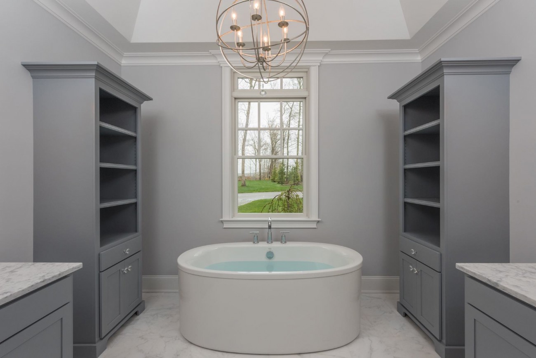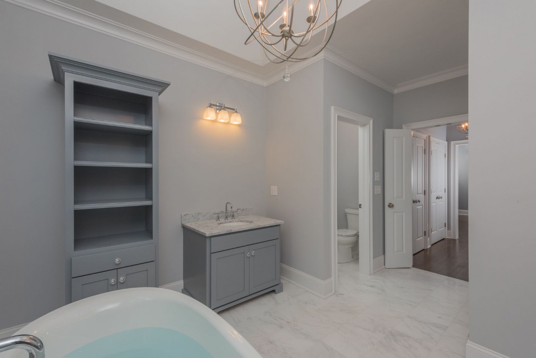Shingle and Stone
Fox Hopyard Custom Home
This luxurious, new construction, custom colonial style home was built overlooking the spectacular par 3, 11th hole at the acclaimed Fox Hopyard Golf Club. Designed to be our model home at the time, this new custom home features a classic New England field stone and cedar shingle-style exterior with a sleek transitional style interior featuring extensive trim work, a marble master bath, a true chef's kitchen with a full suite of Thermador stainless steel appliances, marble countertops, and custom white cabinetry. Combined with a first-floor main bedroom suite, an open concept floor plan, and fully finished lower level, this house provides its owners with an abundance of space in a cozy luxurious package. The exterior of the home boasts a large elevated deck featuring exceptional golf course views, a gently sloping yard with a bluestone front walk and an irrigation system. Lastly and not to be overlooked of course, the ultra-energy-efficient geothermal heating system in conjunction with our high-performance insulation package, and green construction practices will ensure the utmost of comfort for its occupants with the low-cost efficiency of operation and minimal environmental impact required by todays most sophisticated homeowners.
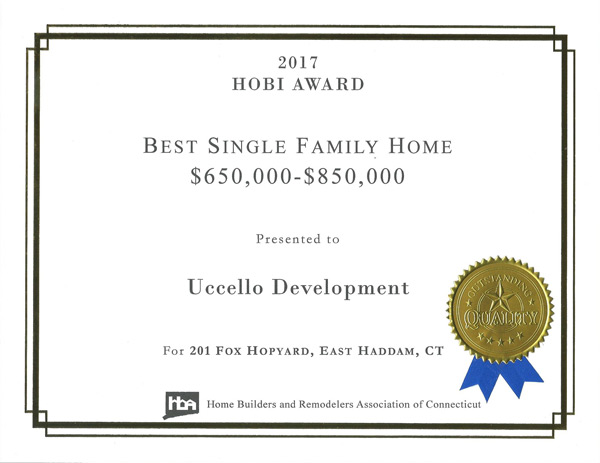
- Location: Fox Hopyard Golf Club, East Haddam, CT
- Status: Completed April 2017
- Style: Colonial
- Architect: Kemper Associates, Farmington, CT
- Interior Design: Nick Uccello, Uccello Development
- Square Footage: 2,980
- Bedrooms: 4 (Main level Master suite)
- Bathrooms: 2 full / 1 half
- Acreage: 0.55

